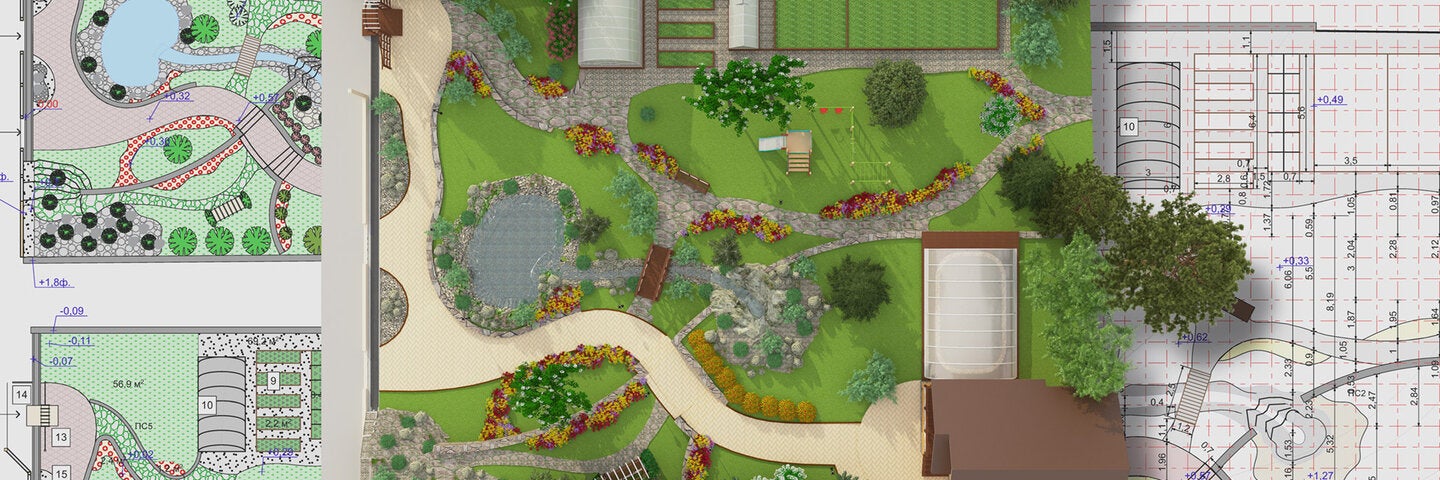Landscape Construction Drawing 2

Landscape Construction Drawing 2
ARCH X 472.14C
Prepare in AutoCAD a bid-ready set of final construction documents.
Typically Available
Winter
Get More Info
What you can learn.
What you can learn.
Build on your understanding of schematic design, and apply it to design development plans
Study the specifications and details of landscape architectural conventions for planting, irrigation and lighting plans
Integrate and organize plans into a final construction package
About This Course
This second construction drawing course completes the construction document package. Students prepare and incorporate electrical plans, planting plans, detail sheets, miscellaneous site furnishing schedules, specifications, and cost estimates.
Prerequisites
ARCH X 493.6 AutoCAD 2, ARCH X 472.14B Landscape Construction Drawing 1, and ARCH X 472.14A Landscape Construction Methods and Materials.
This course applies toward the following programs

Landscape Architecture
certificate
certificate
Whether you want to design a national park, or a modest, water-efficient backyard, landscape architecture can give you the skills and abilities to change the places you live, work, and play for the better. The profession of landscape architecture is a multidisciplinary field that weaves together design, environmental systems, sustainability, construction knowledge—as well as land and water conservation—to influence place making, and to create designed outdoor living spaces.
Whether you want to design a national park, or a modest, water-efficient backyard, landscape architecture can give you the skills and abilities to change the places you live, work, and play for the better. The profession of landscape architecture is a multidisciplinary field that weaves together design, environmental systems, sustainability, construction knowledge—as well as land and water conservation—to influence place making, and to create designed outdoor living spaces.

